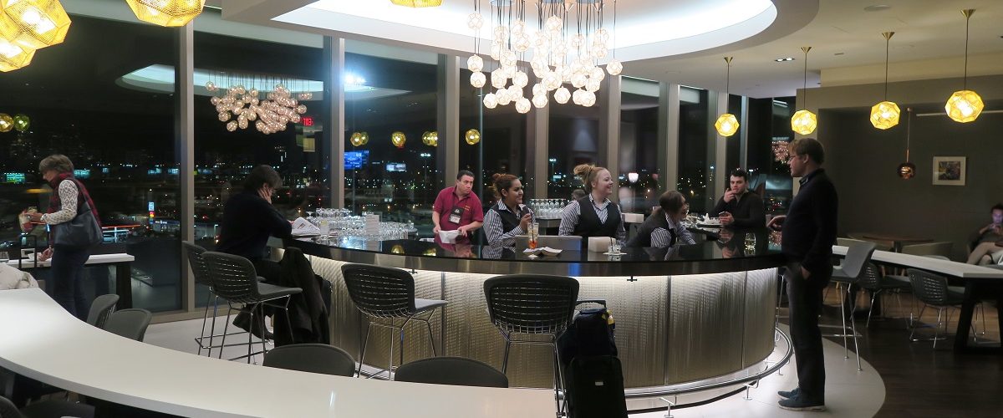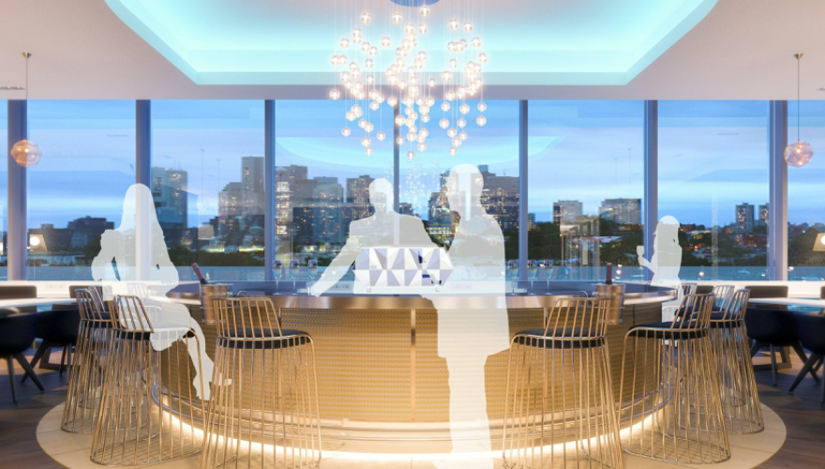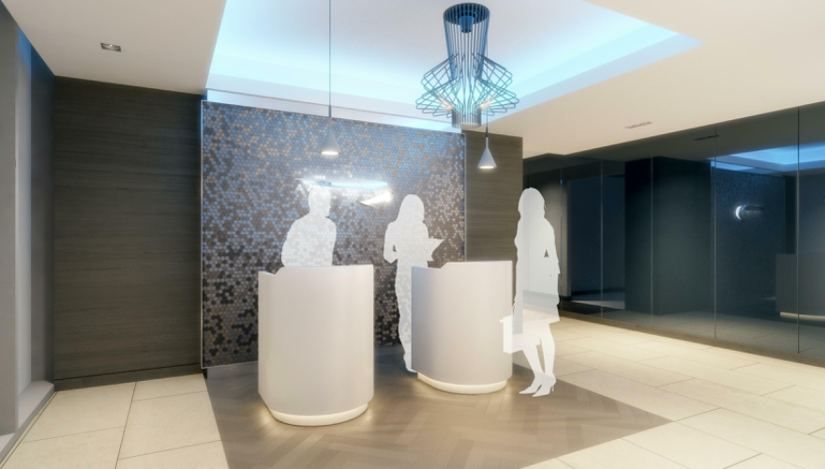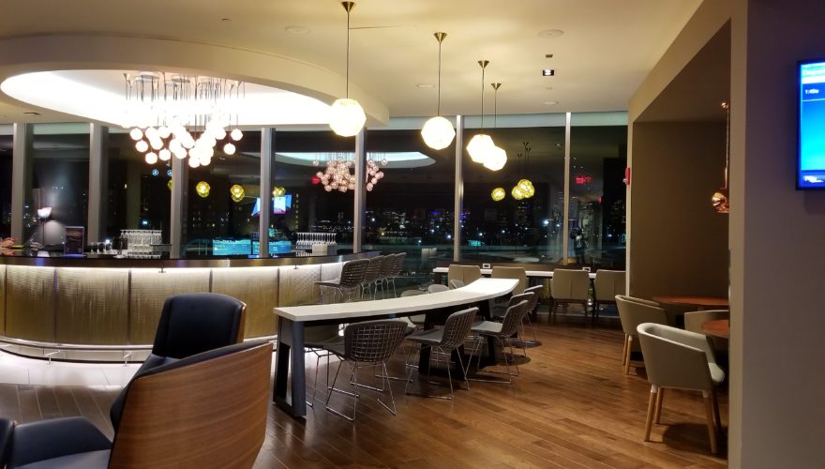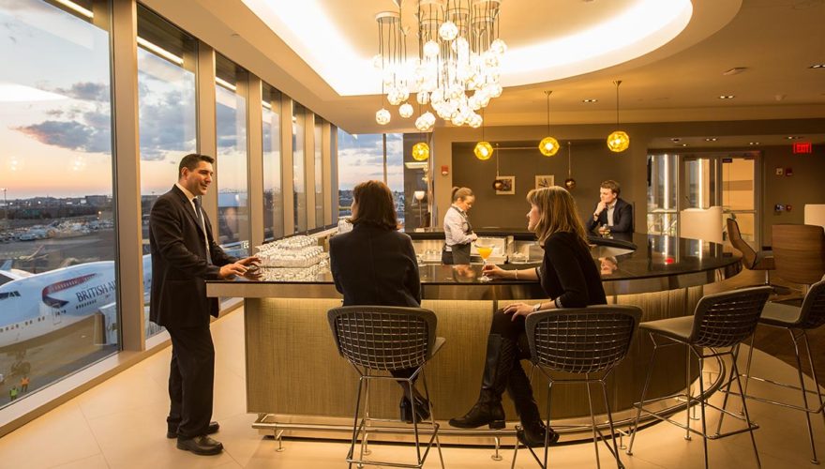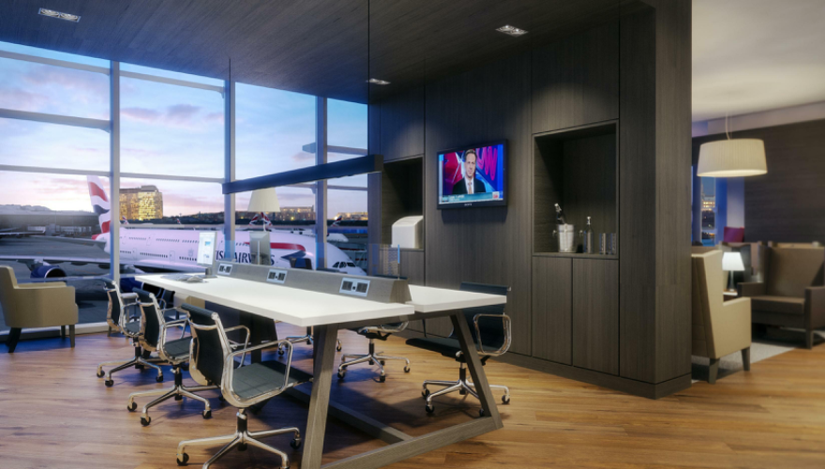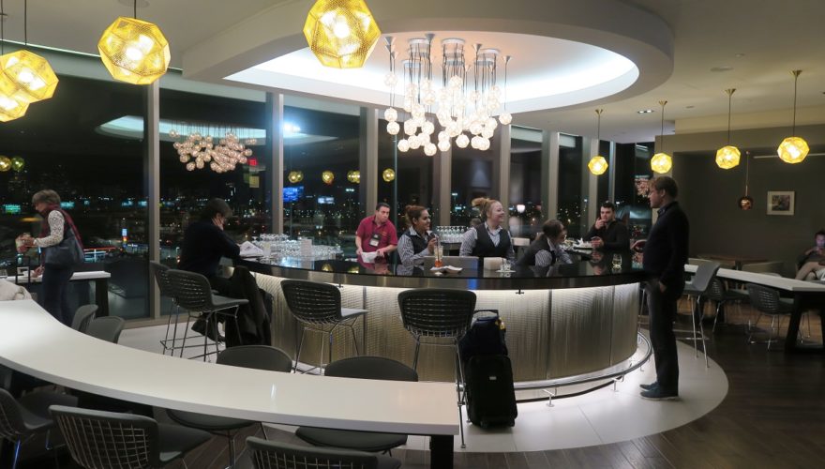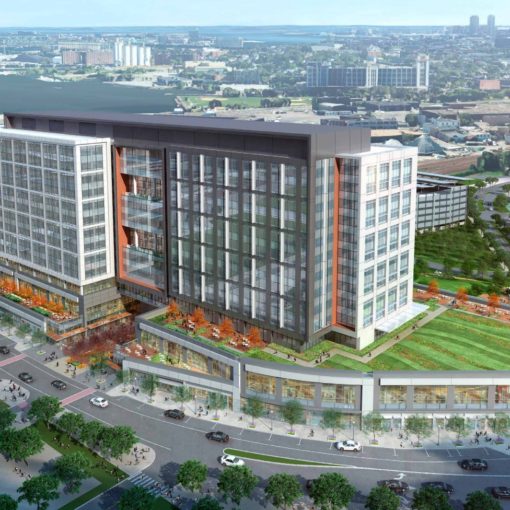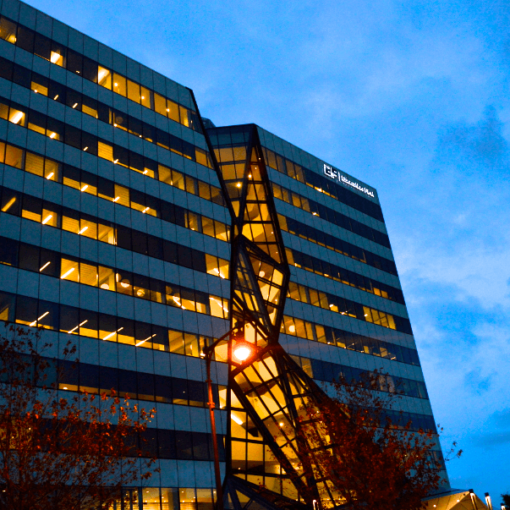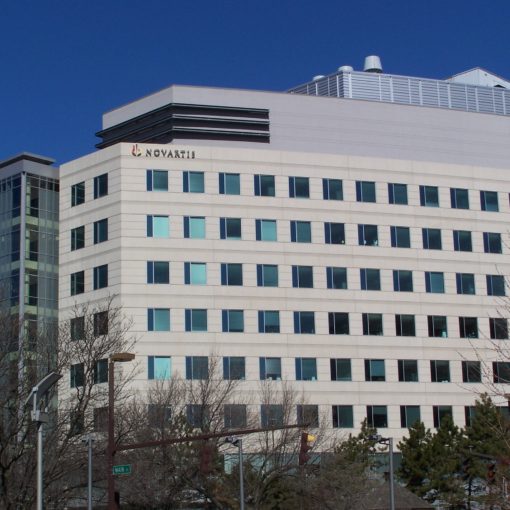CLIENT: British Airways
LOCATION: Terminal E Logan Airport
PROJECT PARTNER: Suffolk Construction
PROJECT SIZE: $1,350,000
PROJECT MANAGER: E.G.S. Joe McCluskey Jr. & LCN Tyrone Sandefur
COMPLETED: 2017
This project was a design assist with E.G. Sawyer coming on board at the conceptual design stage. E.G. Sawyer worked with the design team and Suffolk to develop budgets and then assisted to design the project and stay within budget. The project consisted of several areas for different uses. These included a kitchen area, dining area, a bar and lounge area, as well as several different areas for customers to relax or work.
PROJECT HIGHLIGHTS:
- 12,5000 sqft
- Located on the second floor of terminal E
- Includes a complete sound system throughout as well as TVs
- Lighting control system and shade controls were designed to seamlessly keep the light levels within the space the same regardless of the time of day
- The project was completed on time and under the original budget

