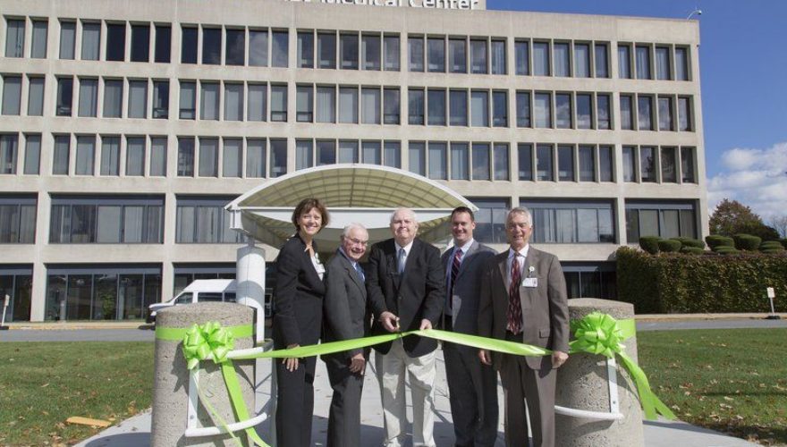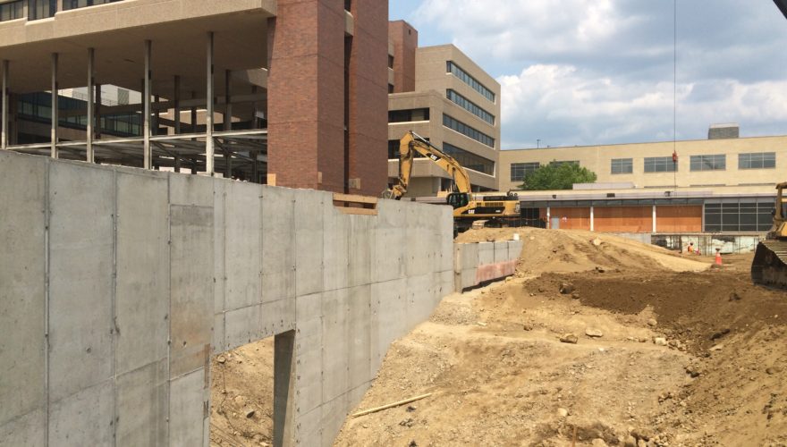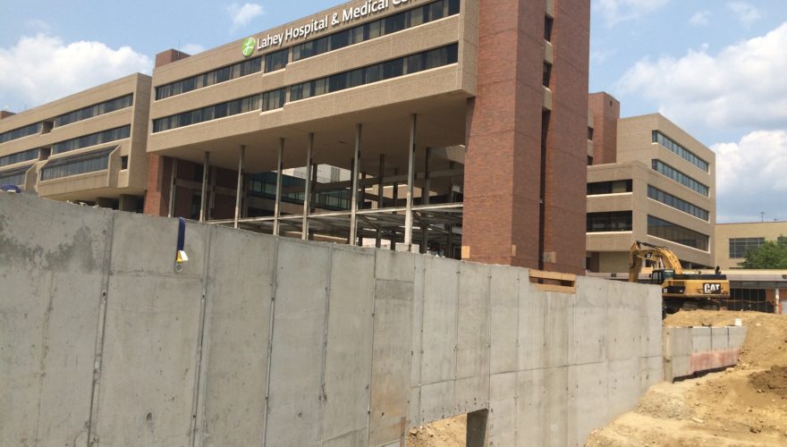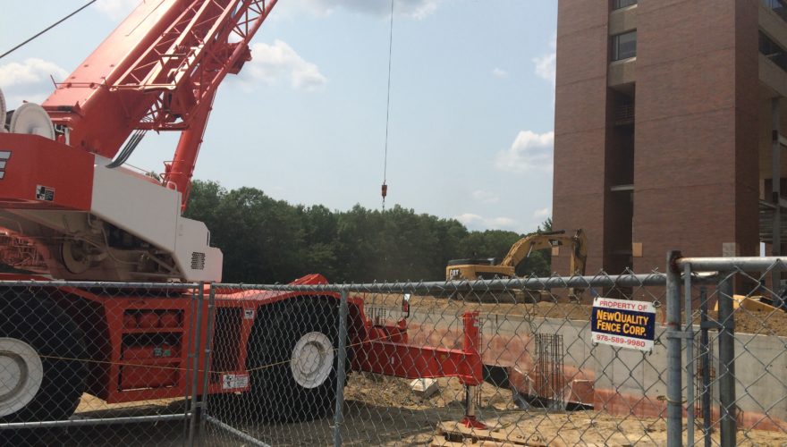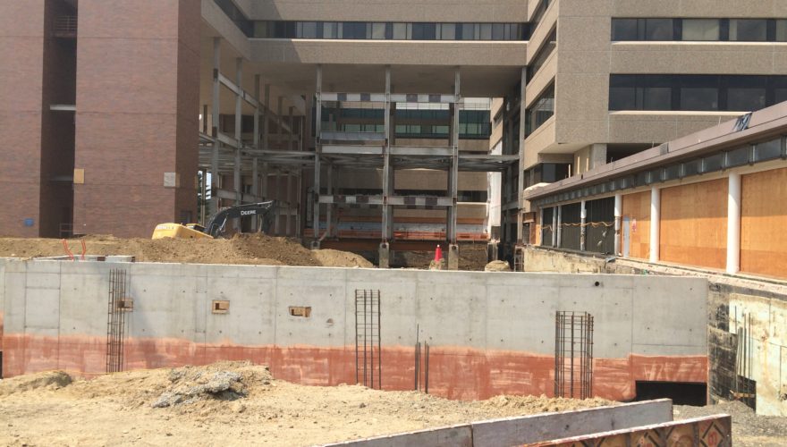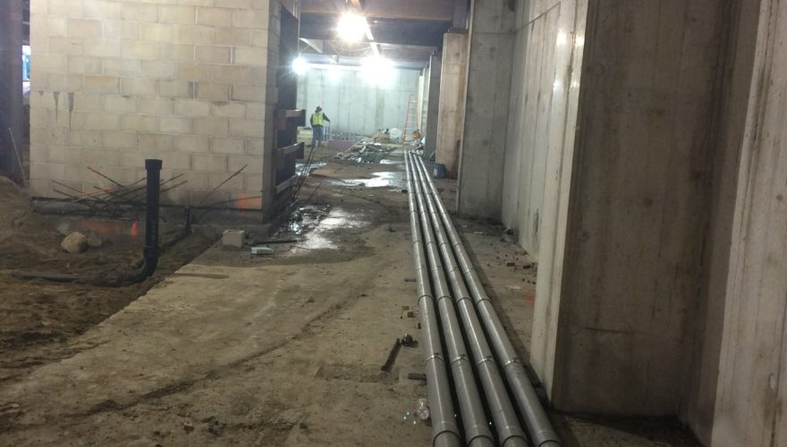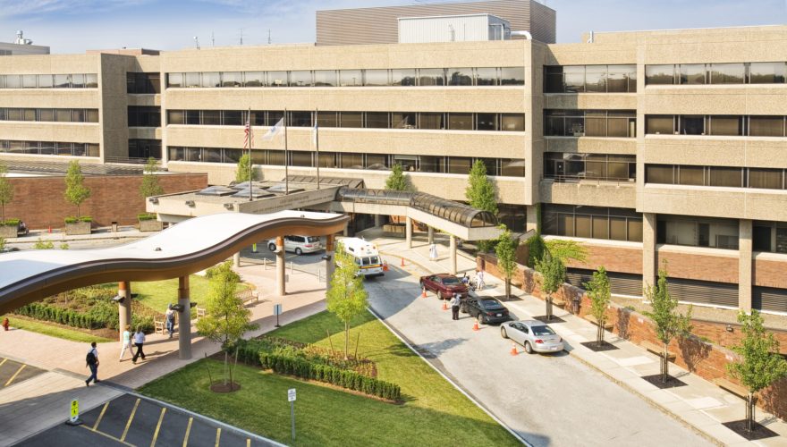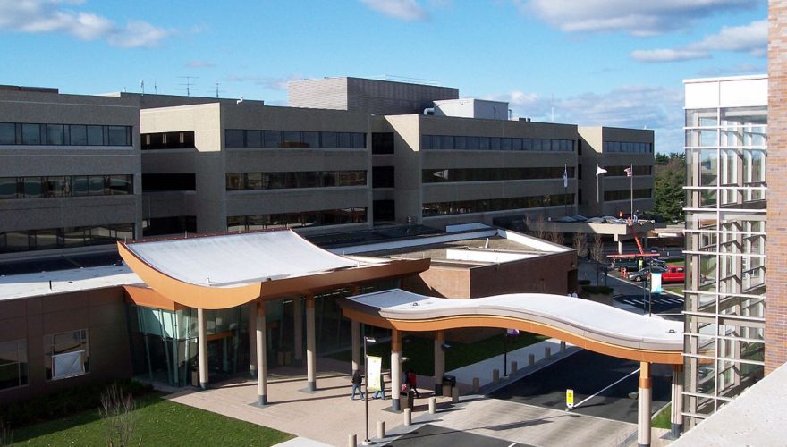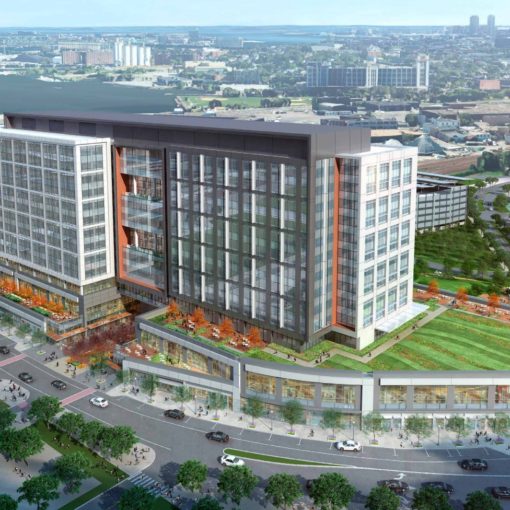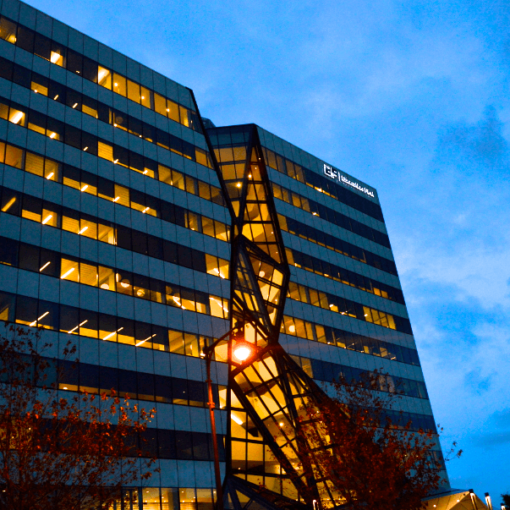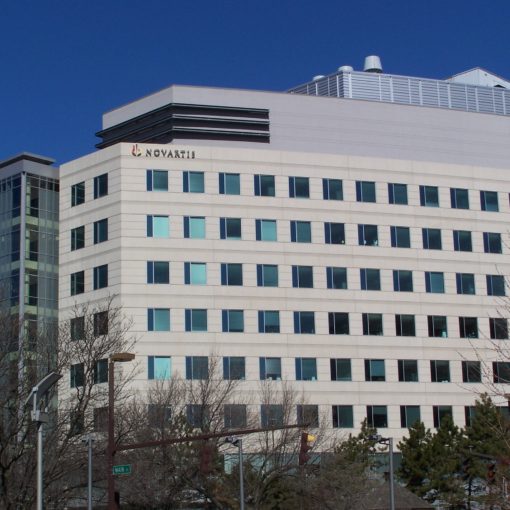CLIENT: Lahey Hospital and Medical Center
LOCATION: 41 Burlington Mall Road, Burlington, MA
PROJECT PARTNERS: Suffolk Construction Co., Inc
PROJECT SIZE: $7 million
PROJECT MANAGERS: E.G.S. Jim Fratto, Chief Estimator Rob Nunnery & LCN Scott Lucca
COMPLETED: 2017
This project consisted of installation of a new double-ended 15kV substation and tie-in to the existing hospital’s primary power system, new life-safety emergency switchgear and tie-in to the existing generator and emergency power system, fire alarm system, nurse call system, site lighting, exterior facility lighting, and interior lighting, inclusive of specialty lighting for trauma rooms and examination rooms.
PROJECT HIGHLIGHTS:
- 45,000 sq/ft Emergency Department
- Multi-phase project with a crew of 25 electricians
- Six telecom technicians based out of IBEW Local 103
- New MRI, CT, and X-Ray suites
- BIM platform which required early and pre-construction coordination with Suffolk and the various MEP’s


