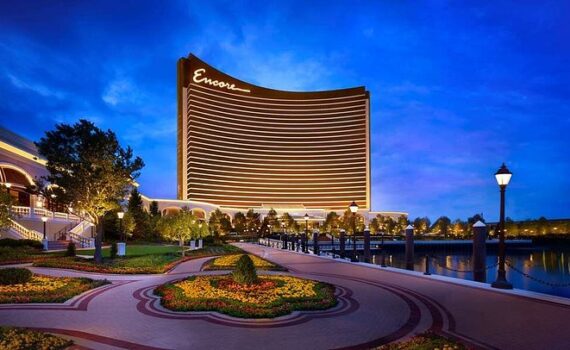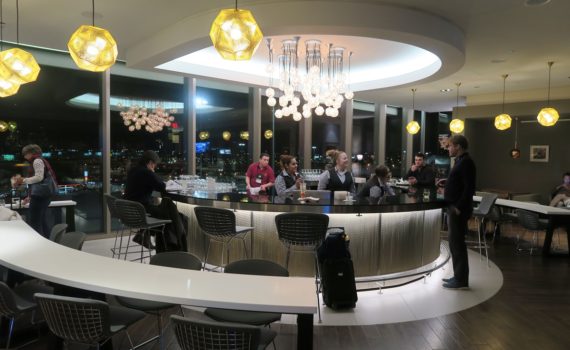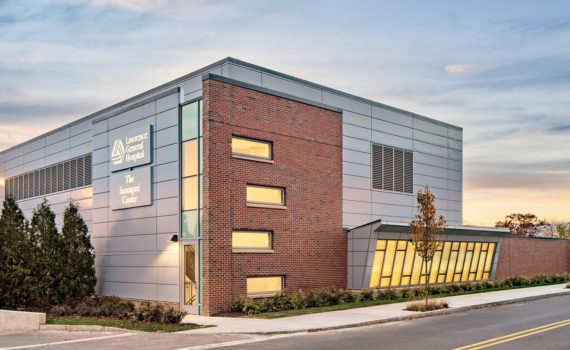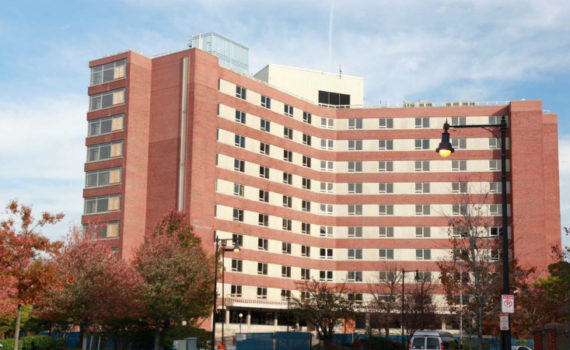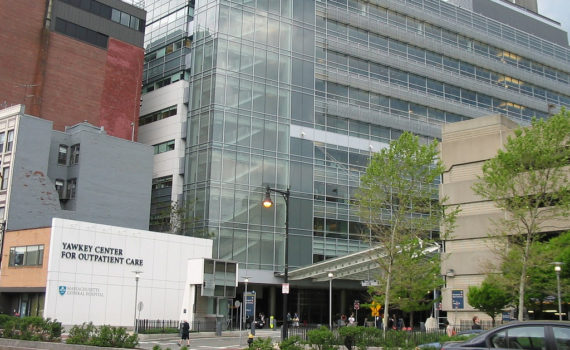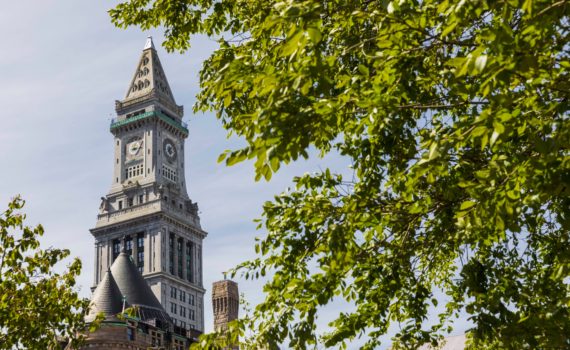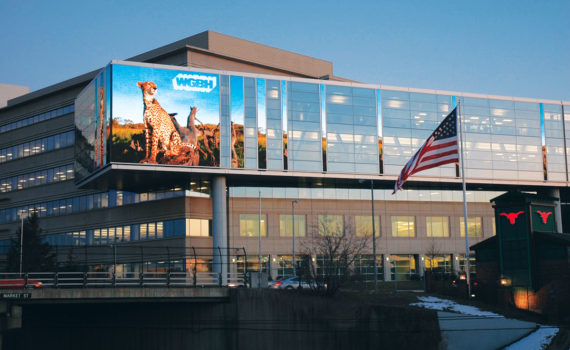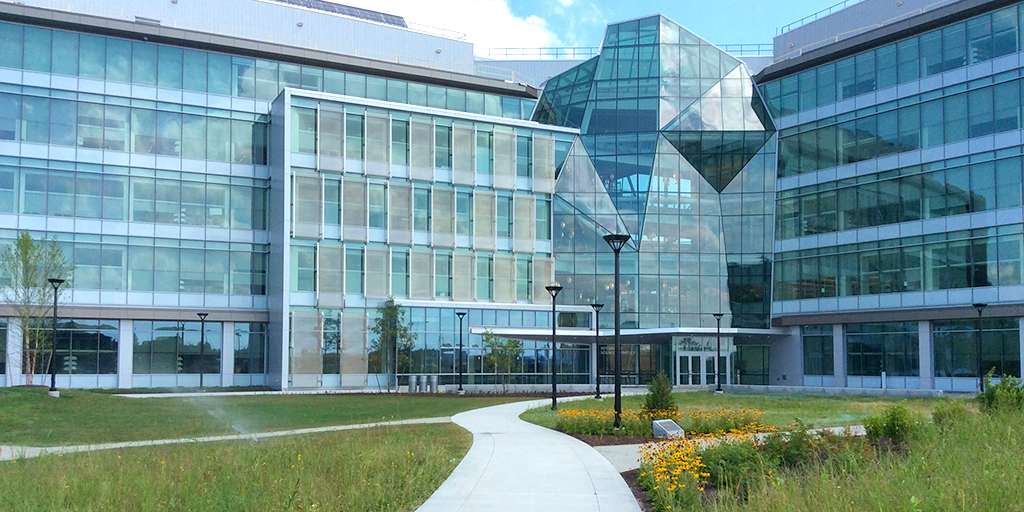CLIENT: Lahey Hospital and Medical Center LOCATION: 41 Burlington Mall Road, Burlington, MA PROJECT PARTNERS: Suffolk Construction Co., Inc PROJECT SIZE: $7.0M PROJECT MANAGERS: Jim Fratto | Scott Lucca COMPLETED: 2017 This project consisted of installation of a new double-ended 15kV substation and tie-in to the existing hospital’s primary power […]
Portfolio Category: E.G. Sawyer
CLIENT: Boston Children’s Hospital LOCATION: 360 1st Ave Needham, MA PROJECT PARTNERS: Turner Construction Company PROJECT SIZE: $35M PROJECT MANAGER: Andrew McCluskey COMPLETED: August 2025 PROJECT HIGHLIGHTS: 225,000 sqft of medical and office space including operating rooms, MRI, Radiology, and various exam rooms 4000A incoming 480V service, 1.5MW emergency generator […]
CLIENT: Boston Children’s Hospital LOCATION: 55 Shattuck St, Boston, MA PROJECT PARTNERS: Suffolk Construction PROJECT SIZE: $80.0M PROJECT MANAGER: Joe Carey COMPLETED: 2023 PROJECT HIGHLIGHTS 565,000 of pediatric care space featuring operating rooms, MRI’s, recovery bays, and various exam spaces Included the succesful install of 4 x 2.5MW emergency generators […]
CLIENT: Encore Casino LOCATION: 1 Broadway St, Everett, MA PROJECT PARTNERS: Suffolk Construction PROJECT SIZE: $27.0M E | $18.0M L PROJECT MANAGERS: Joe Carey | Bob Bennett COMPLETED: 2019 PROJECT HIGHLIGHTS · Electrical scope of work for complete build out of the Central Utility Plant and for the parking garage […]
CLIENT: Boston Global Investors LOCATION: 10 World Trade Center, Boston, MA PROJECT PARTNERS: Suffolk Construction PROJECT SIZE: $22.5M E | $1.5M L PROJECT MANAGER: Joe Carey | Tyrone Sandefur COMPLETED: 2025 PROJECT HIGHLIGHTS Core and Shell building 17 total stories, 600,000+ sqft Electrical Infrastructure provided during this project will support […]
CLIENT: Beacon Capital LOCATION: 2 Harbor St Boston, MA PROJECT PARTNERS: Suffolk Construction PROJECT SIZE: $20.6M PROJECT MANAGER: Eric Olson | Scott McCluskey COMPLETED: 2024 PROJECT HIGHLIGHTS Electrical & tel-data core & shell work for an 11 story building, fit-out of lobby, parking garage and amenity spaces. Dual rooftop solar […]
CLIENT: Education First LOCATION: 10 Education Circle Cambridge, MA PROJECT PARTNERS: Skanska USA, Design Build engineering partner e3I PROJECT SIZE: $18.0M PROJECT MANAGER: Joe Carey | Scott Lucca COMPLETED: 2019 PROJECT HIGHLIGHTS Ground up construction of a 12 story mixed use building including student housing, office space, and a gym. […]
CLIENT: British Airways LOCATION: Terminal E Logan Airport PROJECT PARTNER: Suffolk Construction PROJECT SIZE: $1.4M PROJECT MANAGER: Joe McCluskey Jr. | Tyrone Sandefur COMPLETED: 2017 This project was a design assist with E.G. Sawyer coming on board at the conceptual design stage. E.G. Sawyer worked with the design team and […]
CLIENT: Lawrence General Hospital LOCATION: 1 General Street, Lawrence, MA PROJECT PARTNERS: Bond Brothers, Inc. PROJECT SIZE: $4.8M PROJECT MANAGERS: Rick Goulet | Scott Lucca COMPLETED: September 2017 This project consisted of the installation of primary and emergency power, fire alarm, security, and nurse call systems. The new building is […]
CLIENT: Massachusetts General Hospital LOCATION: 125 Nashua Street, Boston, MA PROJECT PARTNERS: Walsh Brothers, Inc. PROJECT SIZE: $7.2M PROJECT MANAGER: Joe Carey COMPLETED: 2015 This project consisted of 10 story gut and renovation of the former Spaulding Rehabilitation
CLIENT: Dana-Farber Cancer Institute LOCATION: 450 Brookline Ave, Boston, MA PROJECT PARTNERS: Walsh Brothers, Inc. PROJECT SIZE: $30.0M PROJECT MANAGER: Joe Carey | Bob Bennett COMPLETED: 2011 The project included shell and core electrical installations as well as electrical fit-out: primary and emergency power, fire alarm, lighting and lighting control, and […]
CLIENT: Massachusetts General Hospital LOCATION: 32 Fruit Street, Boston, MA PROJECT PARTNERS: Walsh Brothers, Inc. PROJECT SIZE: $32.0M PROJECT MANAGER: Joe Carey COMPLETED: 2011 This project consisted of a 14 story building on top of a 7 story underground garage. PROJECT HIGHLIGHTS: Approximately 400,000 sqft fit out clinical outpatient care […]
CLIENT: Marriott Vacation Club Pulse LOCATION: 3 McKinley Square, Boston, MA PROJECT PARTNERS: Walsh Brothers Construction PROJECT SIZE: 87 rooms, 26 floors PROJECT MANAGER: Joe McCluskey Jr. COMPLETED: July 1997 This project consisted of converting a historic building that had stood abandonedfor many years into a luxury Time Share/Hotel. PROJECT HIGHLIGHTS: […]
CLIENT: WGBH Brighton LOCATION: 1 Guest Street, Boston, MA PROJECT PARTNERS: Turner Construction PROJECT SIZE: $11.5M PROJECT MANAGERS: Joe Carey | Bob Bennet COMPLETED: 2006 PROJECT HIGHLIGHTS: Installed new tel/data infastrucure throughout the buidling Built out all the IDFs with latter trays and equipment racks Installed copper and fiber backbones
CLIENT: University of Massachusetts Boston LOCATION: 200 William T Morrissey Blvd, Dorchester, MA PROJECT PARTNERS: Walsh Brothers, Inc. PROJECT SIZE: $13.5M PROJECT MANAGER: Rick Goulet COMPLETED: 2015 The project consisted of being the first new facility in UMass Boston’s25-yearr campus Master Plan. E.G. Sawyer’s comprehensive shell and core electrical scope has […]




